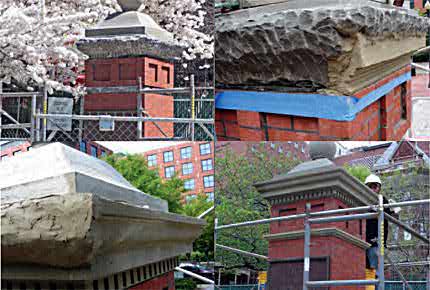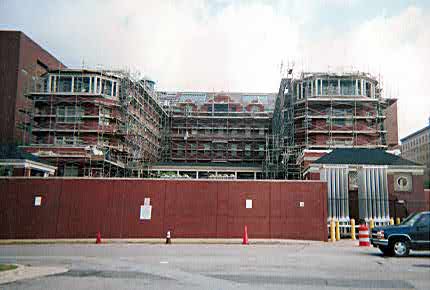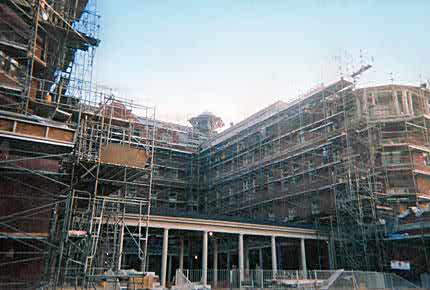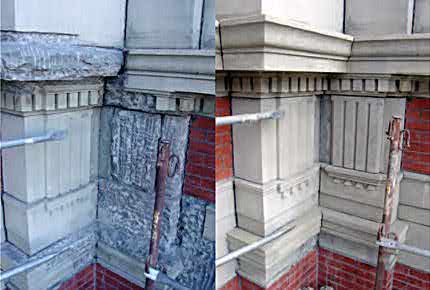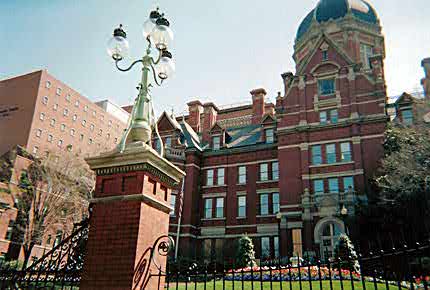Johns Hopkins Hospital
Work on this project included demolition and construction for the exterior restoration of the Marburg, Billings and Wilmer Buildings, which comprise the historic front facade of the Johns Hopkins Hospital. The John Shaw Billings Building is the signature of the campus and its dome is featured in the hospital’s logo and graphics.
The buildings are comprised of limestone and brick. Water infiltration and deterioration of the limestone and masonry prompted the repair project.
Site preparation included full scaffolding and shoring of the facade. It was constructed from grade level to the upper dome roof and all elevations.
A major challenge of the project was that the dome was composed of “Lime of Teil” block on the interior and certain portions of this were called to be removed and replaced. Original product to use for replacement was impossible to find due to age of the building, which dates back to May 5, 1889. To rectify the problem, the contractor made molds and cast new “Lime of Teil” blocks for the dome from the restoration mortar.
Special features of this project are the reconstruction of the exterior dome finials. Also, the reconstruction of the ornamental limestone was extremely difficult and time-consuming. The project included the limestone patches as well as facade cleaning and finial panel exterior waterproofing.
This project was featured in “The Cathedral Stone Newsletter.”
See more projects


